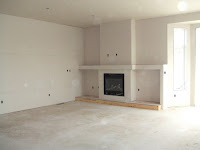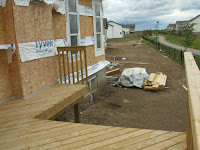Unfortunately we were missing a chord for our camera, so some of these pics are a few weeks/months old. By tomorrow's post, I'll have you updated completely on where we're at in our build--or should I say, where Coventry Homes is at in building our home.
 First, the outside of our house. The siding, a light gray-green, is completed, as well as the shingles on the roof and the dark green trim. What's interesting is that we hadn't paid as much attention to the outside design of the house, which was taken from Coventry's existing "Triumph" plan. We had spent most of our time redesigning the interior, so we were surprised to find a neat accent on the outside--faux shingles in a darker gray-green. What's great about these shingle accents on the front peaks over the garages is that they make our house different from everyone else's on the street, though very discreetly. Better yet, there's no real upkeep, no painting or staining to do.
First, the outside of our house. The siding, a light gray-green, is completed, as well as the shingles on the roof and the dark green trim. What's interesting is that we hadn't paid as much attention to the outside design of the house, which was taken from Coventry's existing "Triumph" plan. We had spent most of our time redesigning the interior, so we were surprised to find a neat accent on the outside--faux shingles in a darker gray-green. What's great about these shingle accents on the front peaks over the garages is that they make our house different from everyone else's on the street, though very discreetly. Better yet, there's no real upkeep, no painting or staining to do.Though our front door and porch is partially hidden by a side fence, I like the privacy. Especially since my office if behind that large window you see. I can't wait to move in and start working in that room. It's huge and bright and I plan to put plants on the porch to enjoy through the window. Ahhh...yes, it'll be a great place to create.
 As you can see the walls are up. They've been drywalled, mudded and sanded. This really brightens up each room and makes the house seem that much larger. Funny how this works. When they poured the basement walls, it looked small. Even the framing made each room seem smaller than it now appears. Our mind plays strange tricks on us. Perception is everything. Until it's not.
As you can see the walls are up. They've been drywalled, mudded and sanded. This really brightens up each room and makes the house seem that much larger. Funny how this works. When they poured the basement walls, it looked small. Even the framing made each room seem smaller than it now appears. Our mind plays strange tricks on us. Perception is everything. Until it's not.The entrance way opens up with a closet that is accessible via the front door and the garage door, unlike the original plan. I like my design better. :-) In fact, I made so many changes to the inside of Coventry's Triumph floor plan, that I now call it "the Tardif Triumph". I think I'm quite good at designing functional, spacious homes because I know what most women want--space and storage. Men want a large garage. Well, Marc sure has one. It fits 3 cars, something you don't see much in our new neighborhood.
Our living room seems endless. The room spans half the length of the house, more if you include the open kitchen design. The ceiling is 10' high, adding to the airiness of the room. I'm going to love it here. The kitchen is a dream, with an island (you'll see in my next post) and so many cabinets I'll never run out of storage. The pantry is small, but sufficient.
I don't plan on storing all the stuff I have in the rental's pantry; I'll have my laundry room for extra storage. There will be cabinets, a sink, a small freezer and the washer and dryer in here. What's great is that there will be counter space, so I can fold laundry before placing it in the basket. I may just enjoy doing laundry. Shhh...don't tell my husband.
 In the back corner is the open dining area surrounded by big windows that look out onto our deck and beyond to the backyard. I love these windows as they let in a lot of light. Right now they're covered with a protective film so you don't get the full effect. There are two tall windows you can't really see, one to the left of the sliding door and one to the right of the two large windows. Don't forget, these are 10' ceilings. The windows are quite tall.
In the back corner is the open dining area surrounded by big windows that look out onto our deck and beyond to the backyard. I love these windows as they let in a lot of light. Right now they're covered with a protective film so you don't get the full effect. There are two tall windows you can't really see, one to the left of the sliding door and one to the right of the two large windows. Don't forget, these are 10' ceilings. The windows are quite tall. We have a large deck that wraps around from far left of the sliding doors to past the windows. We're waiting for Coventry to pour the cement pad for our hot tub. We plan to build a lattice wall around the hot tub for privacy. Our deck is one of the highest in the area, which seems really strange since our house is a bungalow, not a two-story or split-level like the other homes in the neighborhood.
We have a large deck that wraps around from far left of the sliding doors to past the windows. We're waiting for Coventry to pour the cement pad for our hot tub. We plan to build a lattice wall around the hot tub for privacy. Our deck is one of the highest in the area, which seems really strange since our house is a bungalow, not a two-story or split-level like the other homes in the neighborhood.What's best about the deck and backyard is how big they both are and the view. Not only will we eventually have our yard landscaped, there are already existing trees lining the chain-link fence in the back and the wood fence on one side.
 Beyond our yard lies the circle with it's Stonehenge of tall trees. I find it very peaceful. I've decided that when I landscape the yard, I'll be leaving the view of the circle open so that we can see it from our deck and from the back corner of our yard.
Beyond our yard lies the circle with it's Stonehenge of tall trees. I find it very peaceful. I've decided that when I landscape the yard, I'll be leaving the view of the circle open so that we can see it from our deck and from the back corner of our yard.Other plans for the backyard: I'd love to have a Bermuda moongate, a Japanese bridge and a dry riverbed, not to mention lots of low maintenance plants and bushes. Thank God for the DIY channel on TV. My husband and I love it!






1 comment:
Green accents are not among the popular choices for exterior colors because it might blend too much with the surrounding landscape. However, if blended correctly just like what your chosen accents are, they will produce a mix of inviting and sophisticated effect. I’m sure you are loving the uniqueness of you home now. =)
-Saundra Wordlaw
Post a Comment